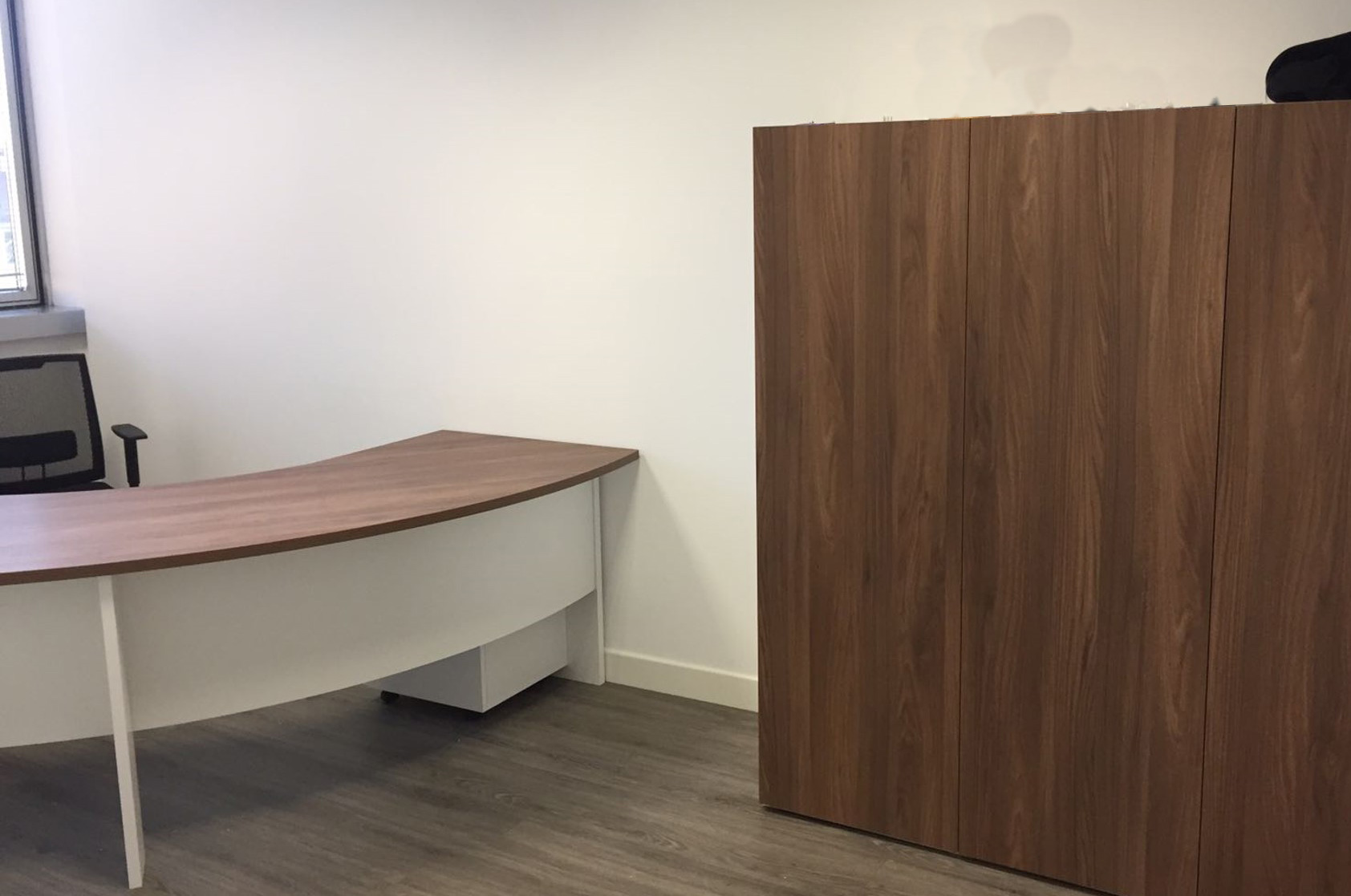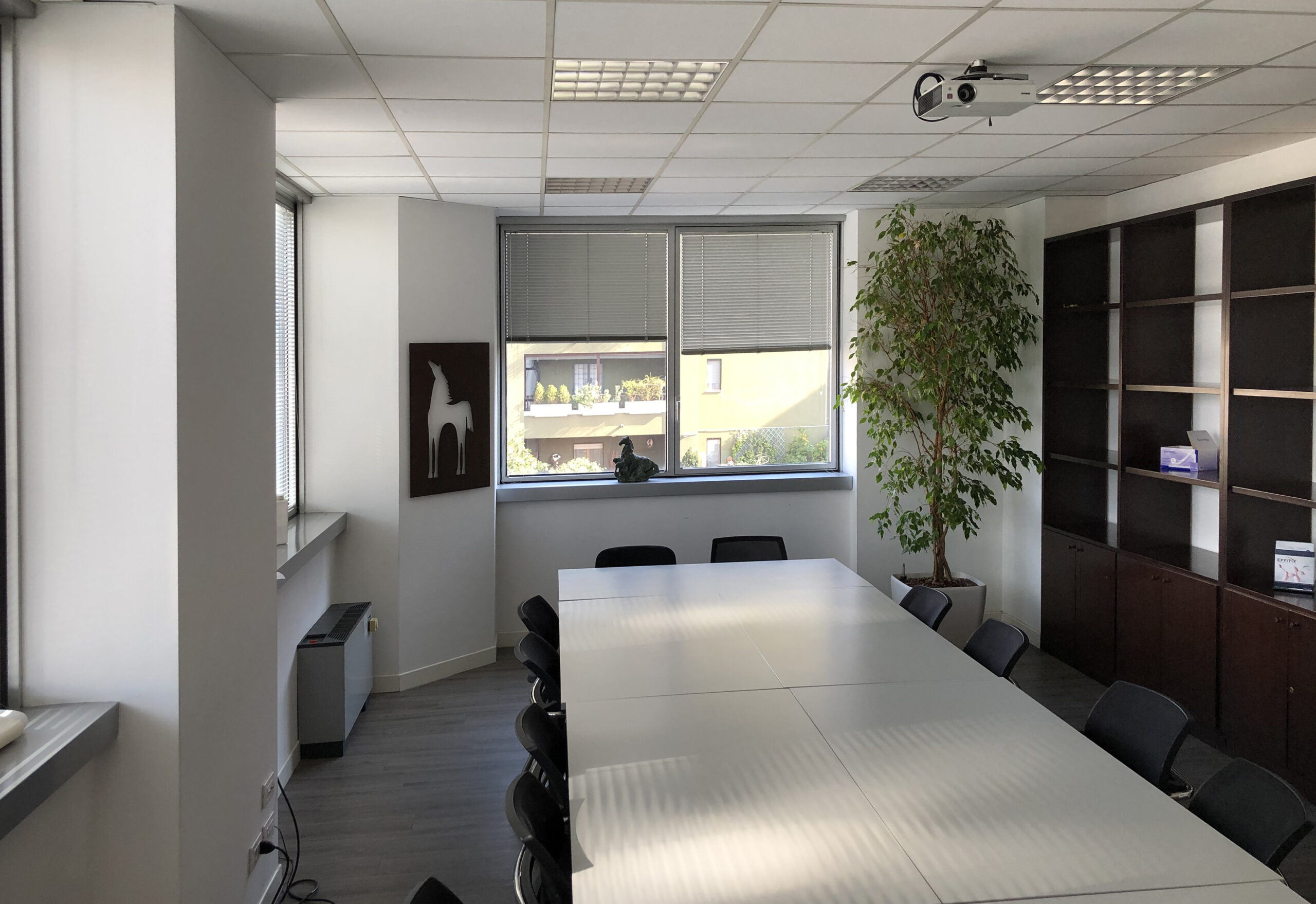
Design and planning
Virbac’s office renovation project was designed to address the need to divide the space in a way that staff could enjoy both shared and private areas based on their roles. The project also included the creation of custom furniture with curved desks and storage furniture that could make the most of the available space.
Soundproofing
We paid particular attention to the soundproofing of the office. In addition to soundproof walls, all the ceiling panels were replaced, and sound barriers were installed inside the false ceiling mounted on top of the surrounding walls. The latter was done to obtain the total closure of the air space inside the false ceiling.
Brightness and light
In order to make some offices brighter, we created openings in the walls and filled them with windows. This allowed more light entrance, creating a brighter and livelier environment.
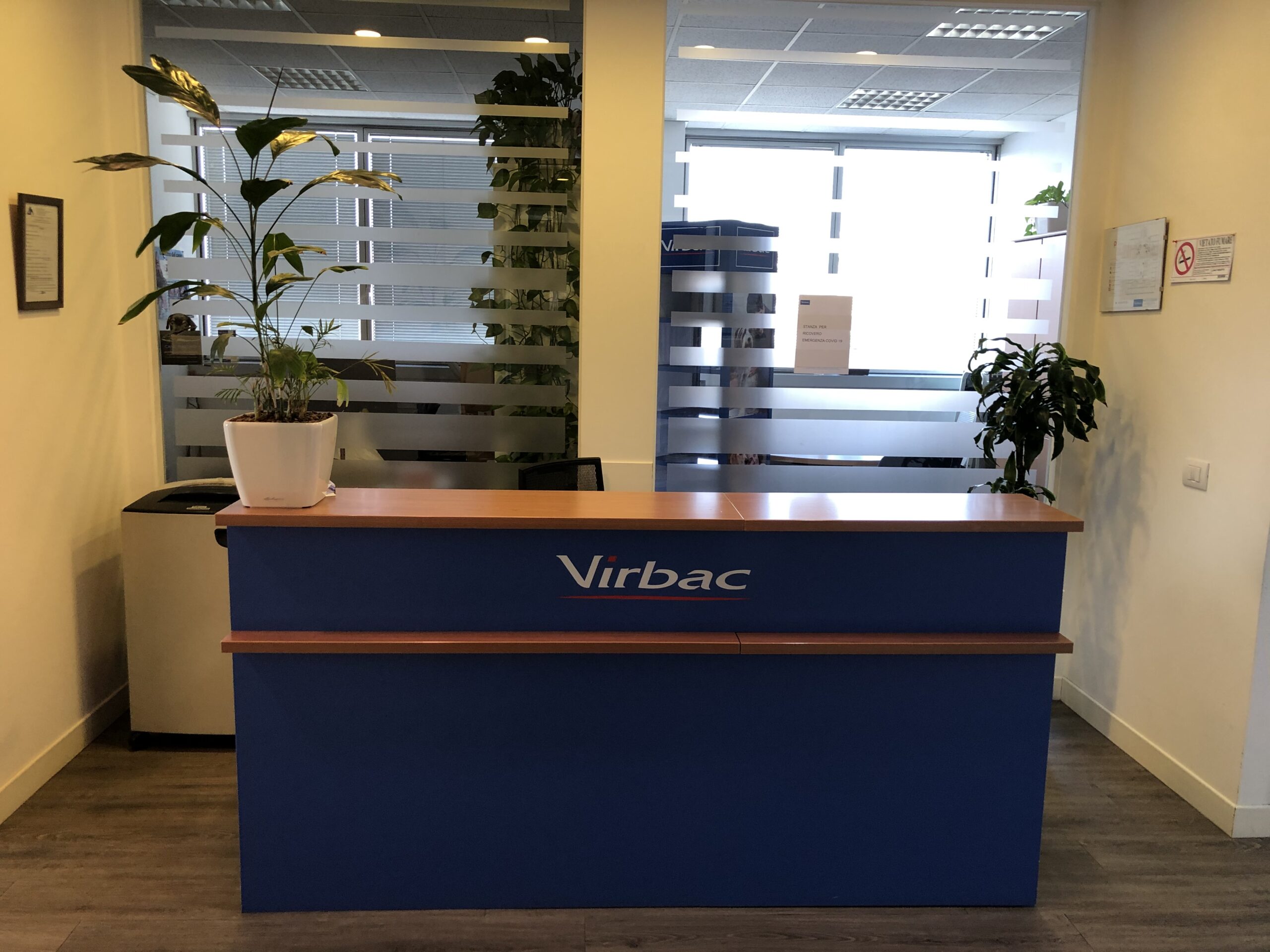
Our renovation projects fulfill the needs of the customer and plan all the details accordingly. This covers a vast range of tasks: from space design to the development of working drawings and plant design to the drafting and delivery of municipal practices and cadastral updates. Projects are supervised by us, and our partner construction companies with whom we have established a solid professional relationship over several years of collaboration.
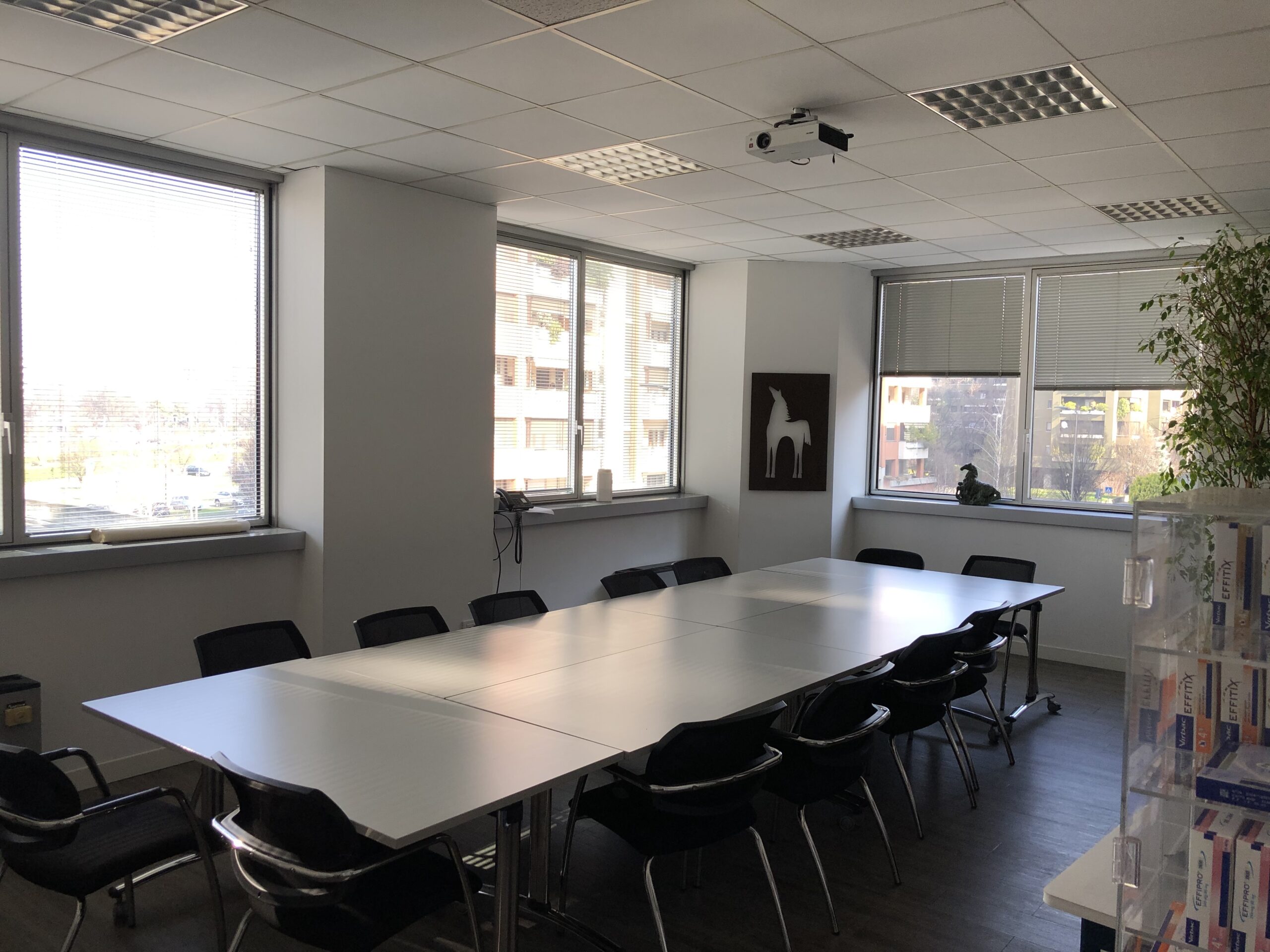
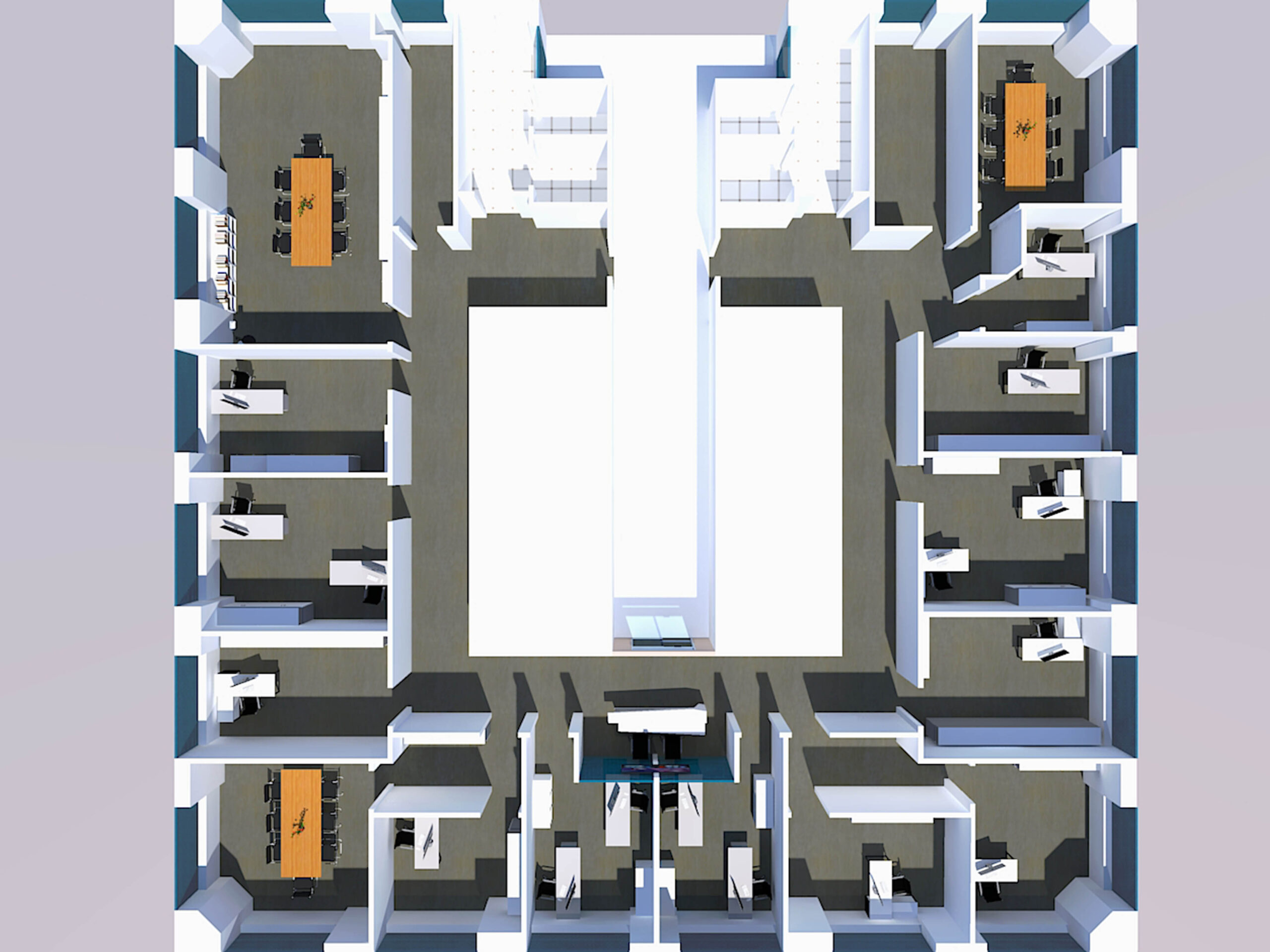
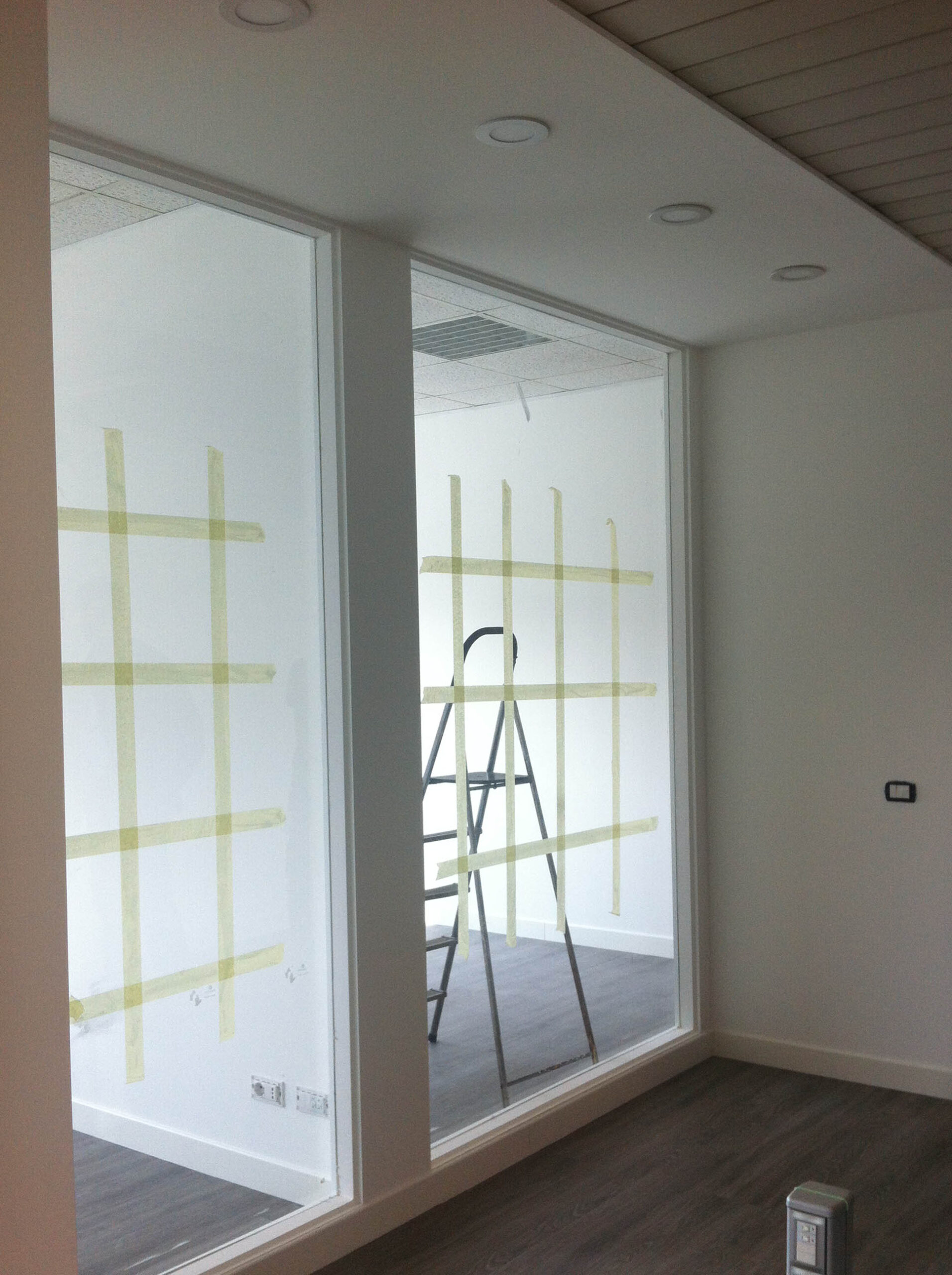
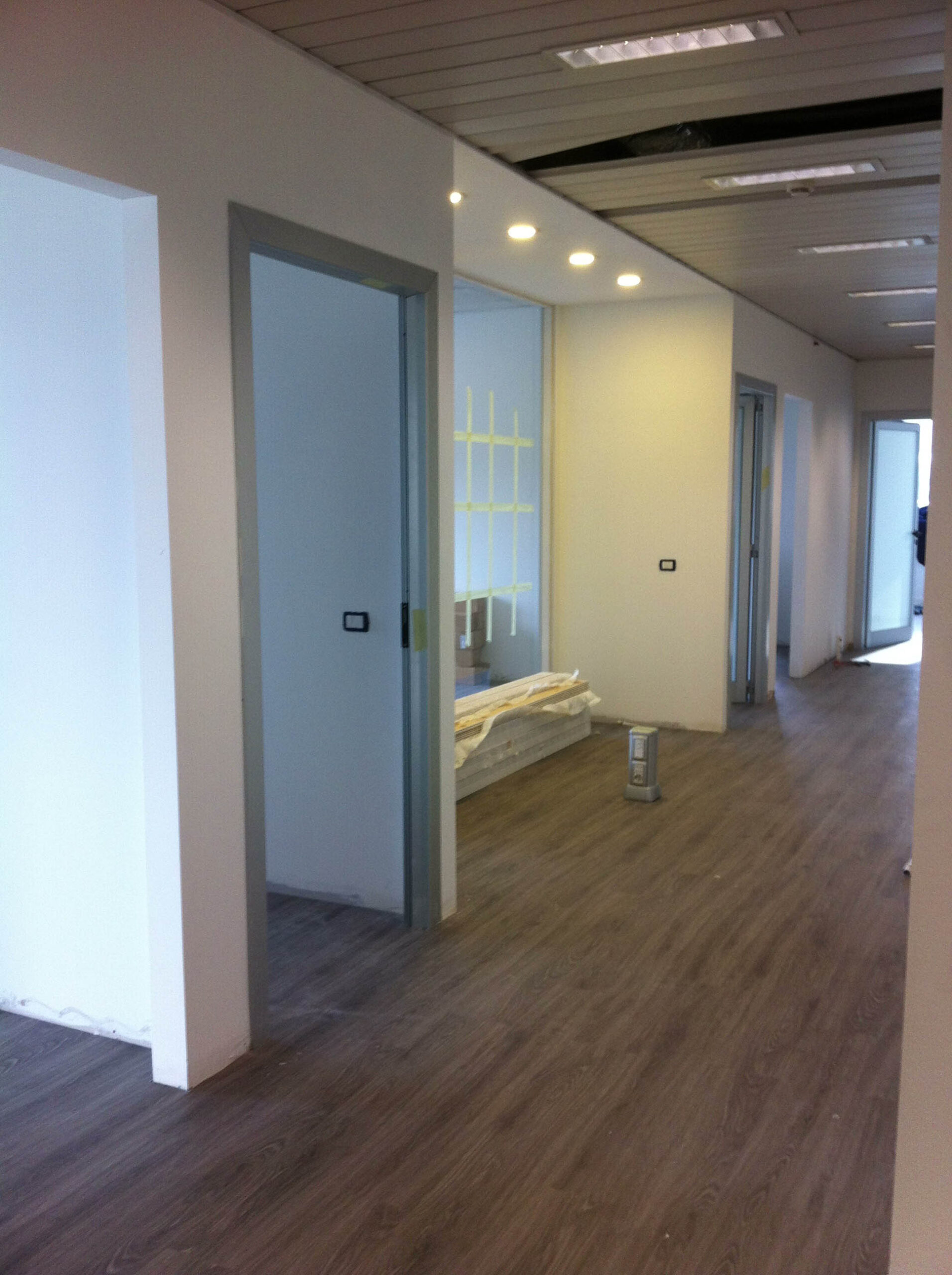
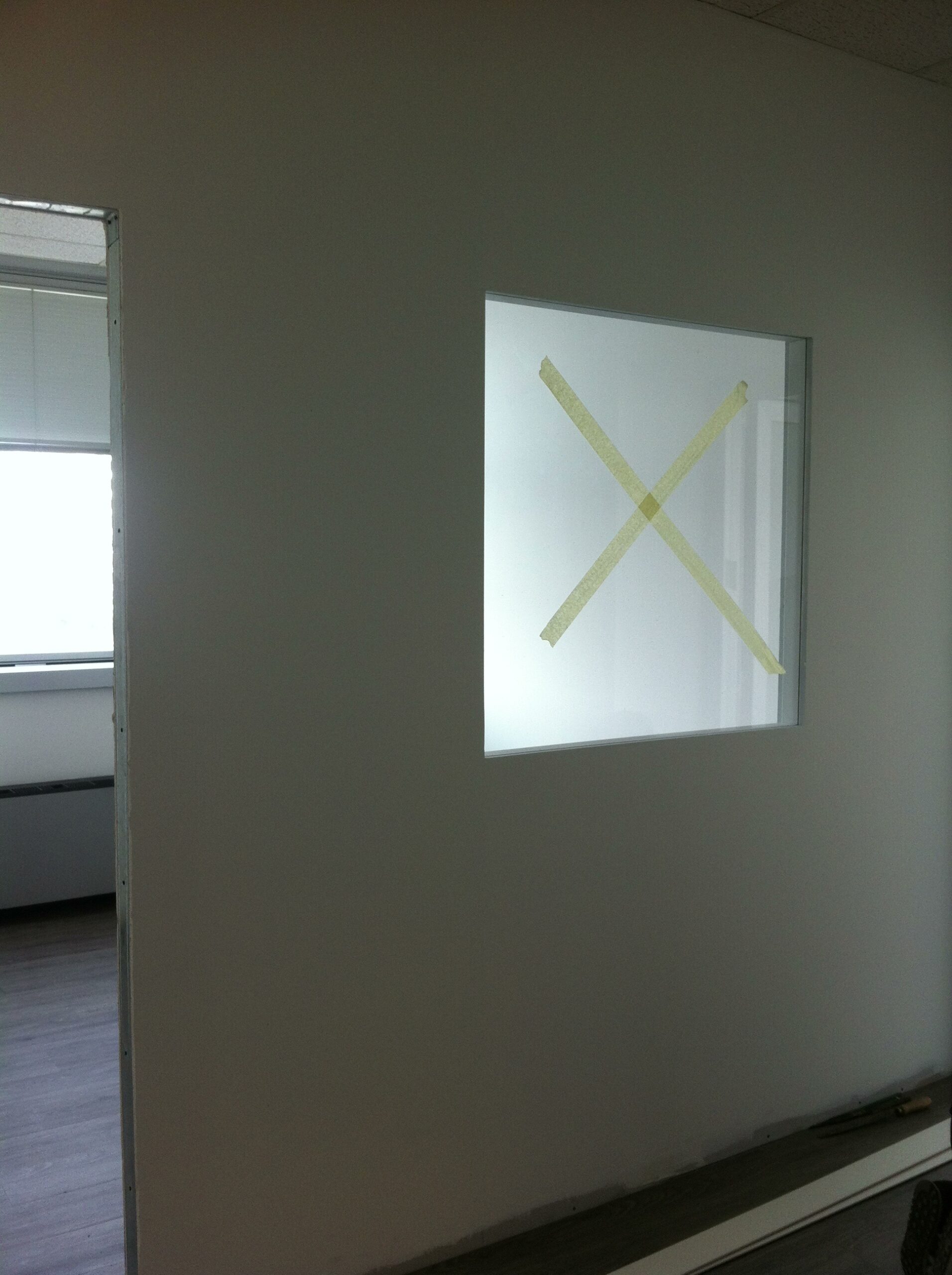
Given the need to integrate the existing furniture with new ones, Roostar designed and built new desks and wardrobes that met the specific needs of the project. Moreover, we chose a particular type of coating for the PVC floor with a micro-suction system that allows meeting the aesthetic needs of the client without needing to carry out any structural work.
