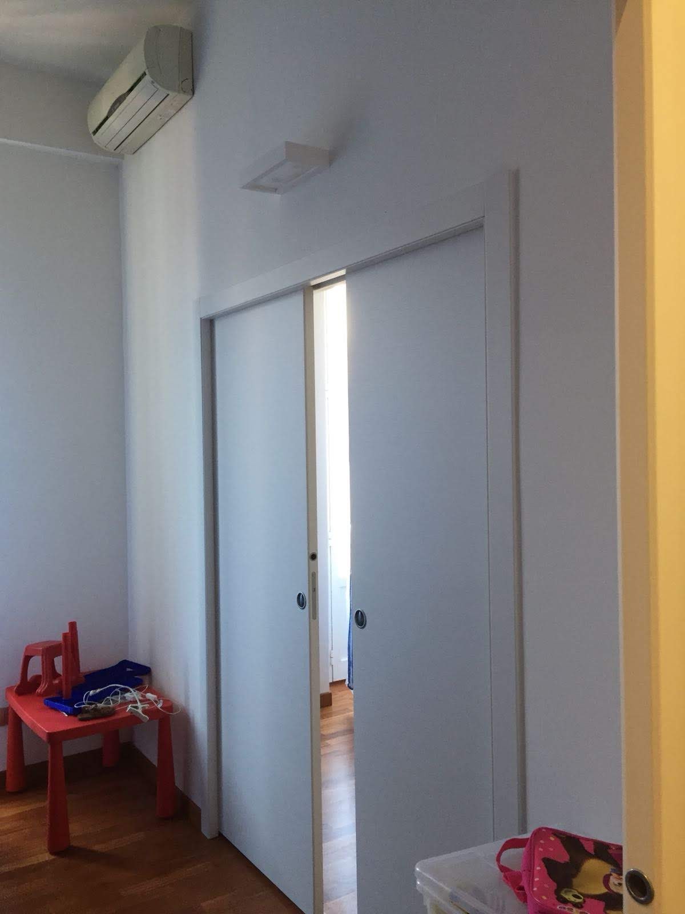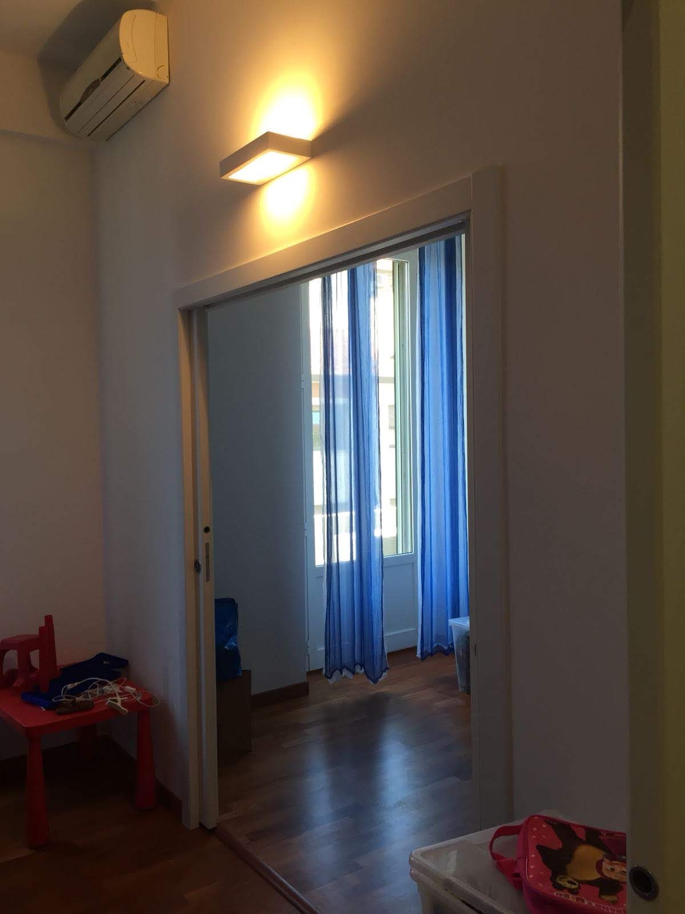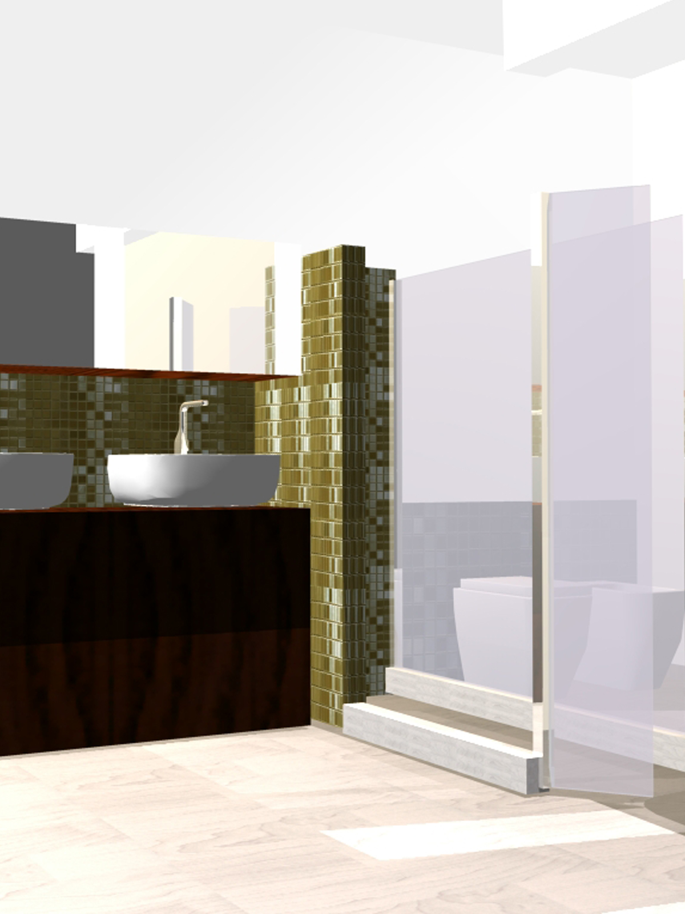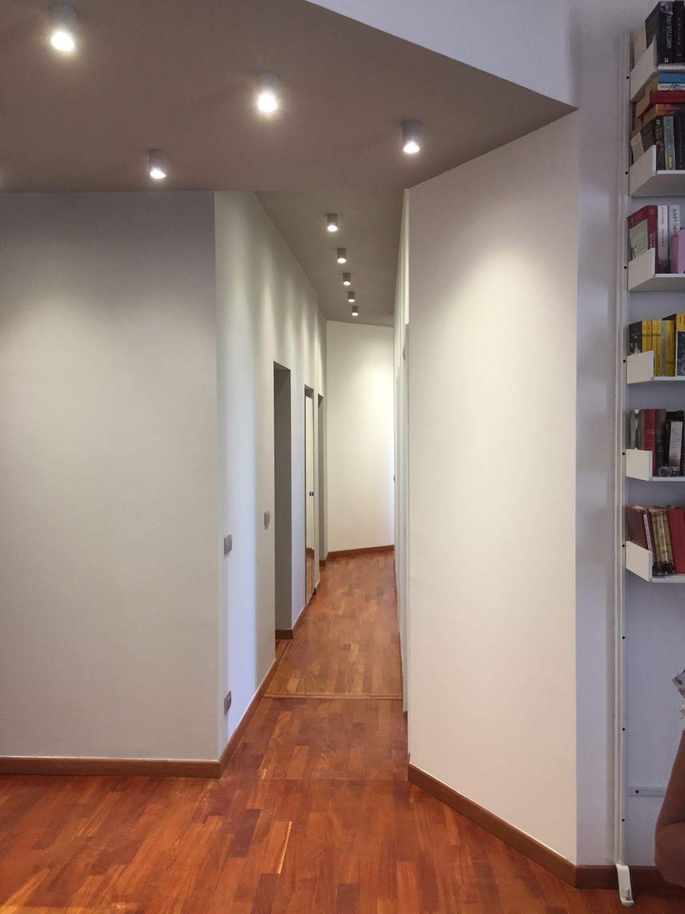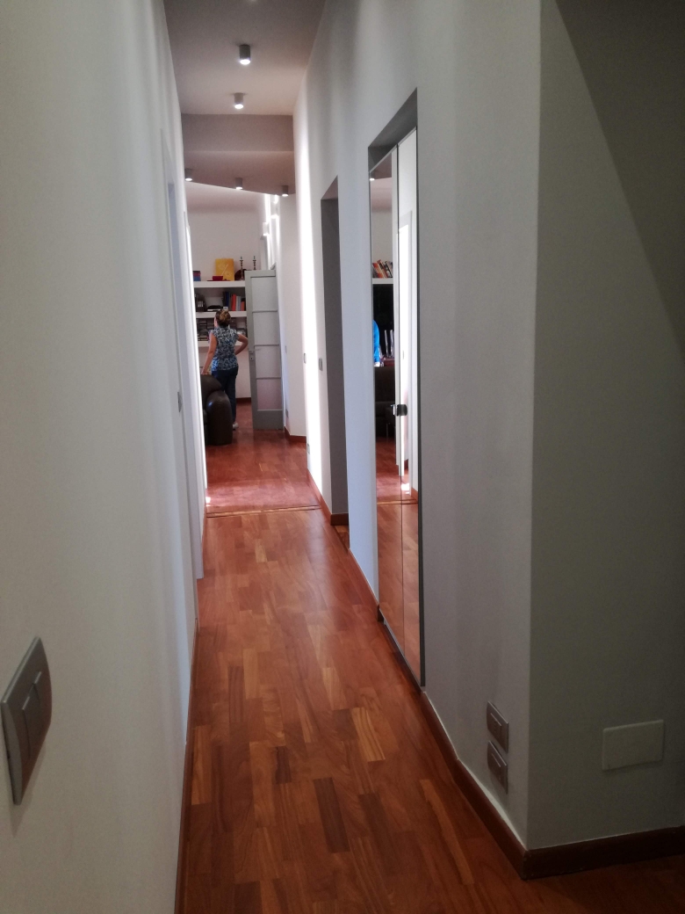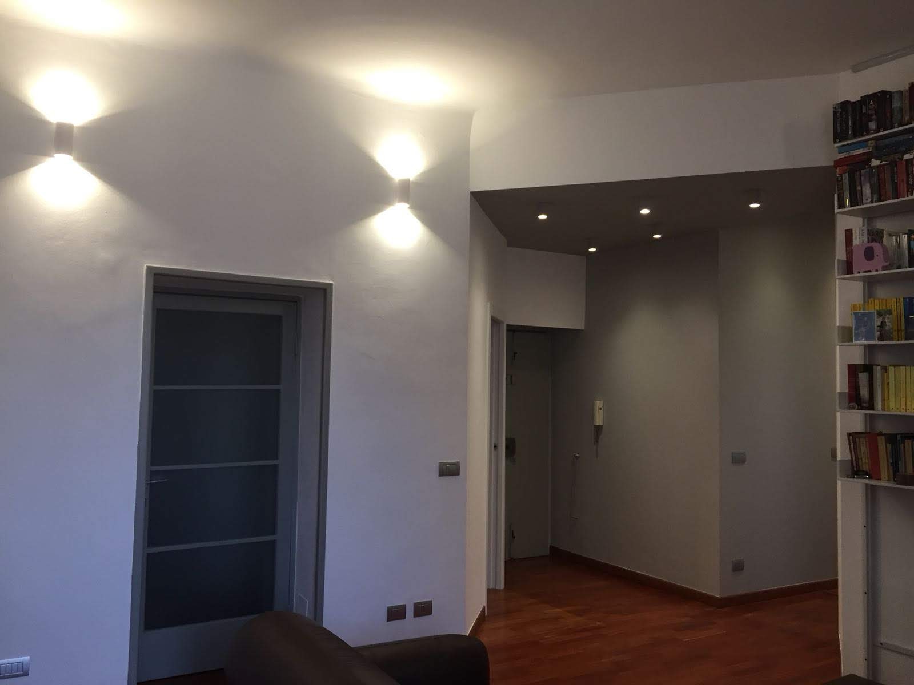
The project
This project was aimed at adding two separate living units within an existing one. Works were carried out in two subsequent stages. The renovation works therefore included a first stage of annexation of a new unit to the main one and, after a few years, the project was completely reworked to include a third unit.
Space optimization
During the first phase of this renovation project, we found it particularly important to optimize the spaces. We put forward an idea that was particularly appreciated by the customer. creating a double bathroom with a shared central shower accessible both from the children’s and parents’ room, helped to optimize the use of spaces.
A space for everyone, one for each
The second phase of renovation dealt with the need of a third unit which required the rework of the project to divide children’s space. For this reason, a system of double sliding doors was designed that could make large spaces available for play but at the same time create spaces for study as well as private rooms for sleeping and nighttime.
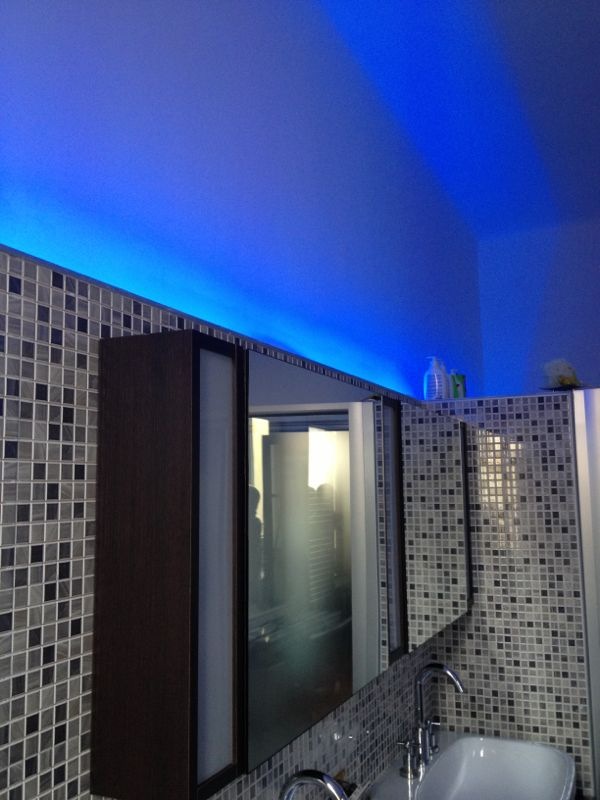
During the first phase of this renovation project, we found it particularly important to optimize the spaces. We put forward an idea that was particularly appreciated by the customer. creating a double bathroom with a shared central shower accessible both from the children’s and parents’ room, helped to optimize the use of spaces.
